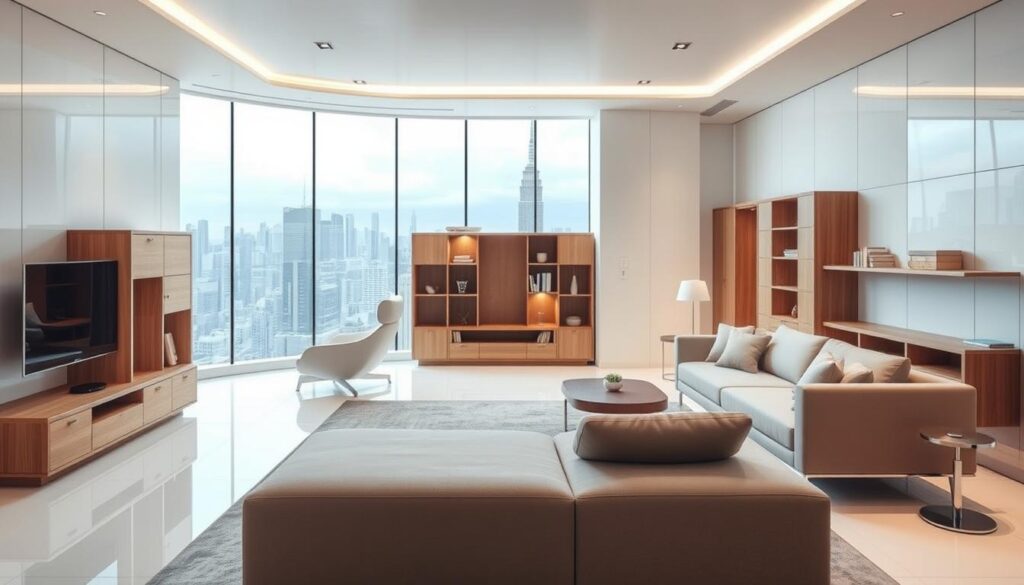In today’s fast-paced world, living and working in compact environments has become a norm. The challenge of limited space can be overwhelming, but with the right home Design Solutions For Maximizing Space strategies, it’s possible to create a more livable and efficient area.
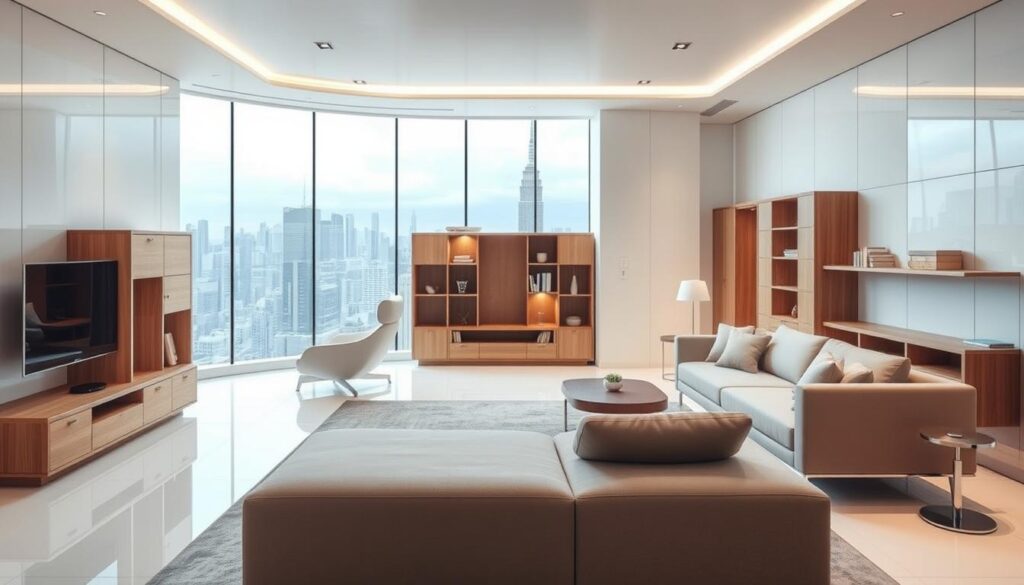
Effective interior design can transform a cluttered, cramped space into a comfortable and functional living or working area. By applying space optimization techniques, individuals can maximize their available space, enhancing the overall quality of their living or working environment.
Key Takeaways
- Understanding the importance of space optimization in modern living.
- Exploring how effective interior design can enhance livability.
- Discovering strategies for maximizing available space.
- Learning how to create a more functional and comfortable living or working area.
- Applying home design principles to improve the quality of life.
The Challenge of Limited Space in Modern Living
As urban populations grow, the challenge of living in confined spaces becomes increasingly common. Urban homes often face space constraints that can significantly impact the quality of life.
Common Space Constraints in Urban Homes
In urban settings, homes are frequently designed with limited square footage, leading to cramped spaces that are challenging to navigate. This is particularly true in cities where real estate prices are high, and maximizing space is crucial.
How Space Limitations Affect Daily Life
Space limitations can have far-reaching effects on daily living. From cluttered living areas to difficulties in moving around, the impacts are multifaceted.
Physical Impacts of Cramped Spaces
Cramped spaces can lead to physical discomfort and health issues. For instance, inadequate storage can result in clutter, making it difficult to move around freely.
Psychological Effects of Spatial Constraints
The psychological impact of living in confined spaces should not be underestimated. Cramped spaces can contribute to feelings of claustrophobia and stress, affecting mental well-being.
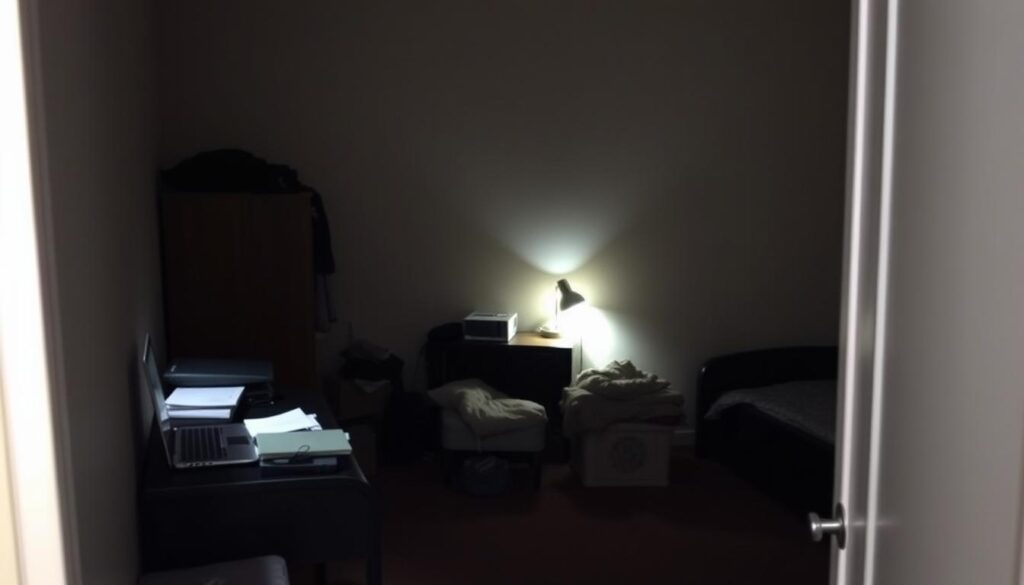
Assessing Your Space: The Foundation of Effective Optimization
To make the most of your space, it’s essential to conduct a thorough spatial inventory. This process involves understanding the layout, dimensions, and current usage of your living area. By doing so, you can identify areas that need improvement.
How to Conduct a Comprehensive Spatial Inventory
Start by measuring your space and noting the location of doors, windows, and any fixed features. Create a detailed floor plan, either manually or using software tools. Walk through your space and observe how you use it daily.
- Measure rooms and note dimensions
- Identify fixed features like plumbing and electrical outlets
- Observe daily usage patterns
Identifying Underutilized Areas and Optimization Opportunities
Look for areas that are not being used to their full potential. Consider corners, spaces under stairs, or areas around furniture. Think about how these spaces could be repurposed or optimized for better functionality.
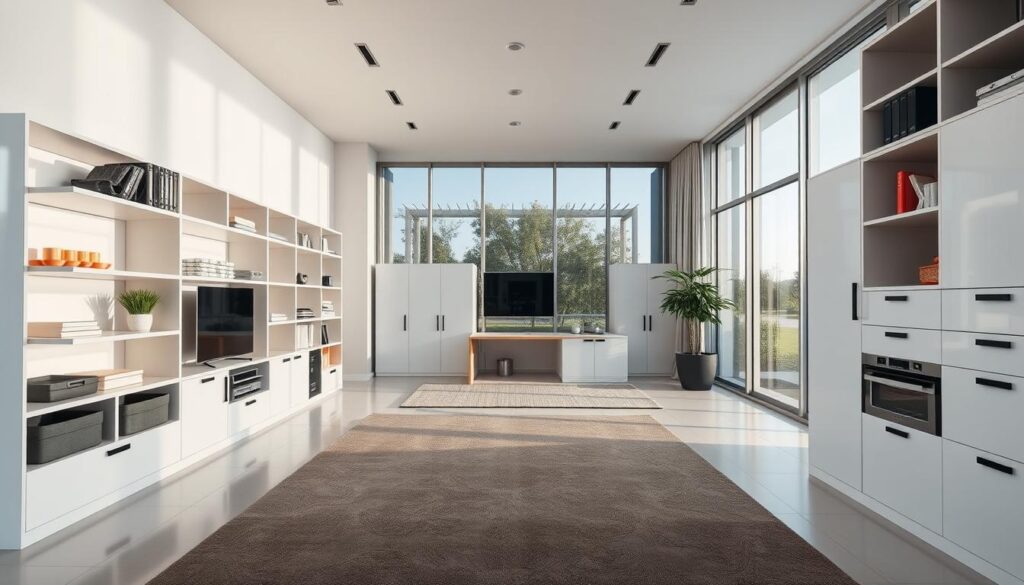
Creating a Prioritized Space Enhancement Plan
Once you’ve identified areas for improvement, create a plan. Prioritize based on need and impact. Focus on changes that will make the most significant difference in your daily life.
- List potential improvements
- Prioritize based on need and feasibility
- Start with high-impact changes
Design Solutions For Maximizing Space: Fundamental Principles
Effective space optimization begins with understanding the fundamental principles that guide Design Solutions For Maximizing Space in your home is not just about reducing clutter; it’s about creating an environment that is both functional and aesthetically pleasing.
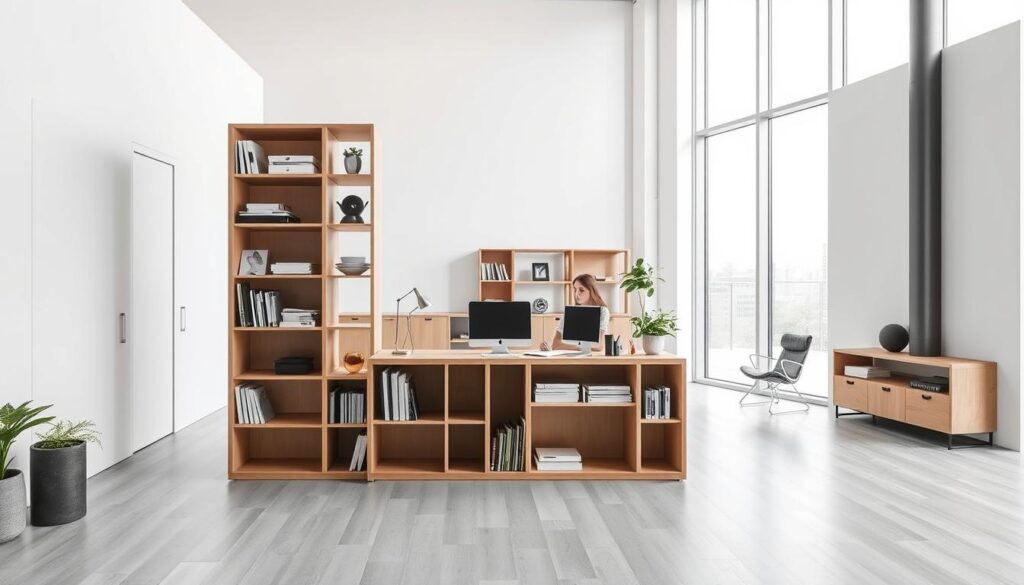
Embracing Minimalism Without Sacrificing Comfort
Minimalism is often associated with stark, cold spaces, but it doesn’t have to be. Embracing minimalism means adopting a simplicity that focuses on what’s truly necessary, without sacrificing the comfort and warmth of your home. It’s about curating your belongings to create a serene and inviting atmosphere.
- Select furniture with clean lines and minimal ornamentation.
- Use a neutral color palette to create a sense of calm.
- Incorporate textures through rugs, throws, and pillows to add warmth.
The Functionality-First Approach to Space Design
A functionality-first approach prioritizes the purpose of each room and the flow between them. This doesn’t mean sacrificing style, but rather, it means making deliberate design choices that enhance the usability of your space. Assessing your needs and the activities that will take place in each area is crucial.
- Identify the primary function of each room.
- Consider the traffic flow and how it impacts the functionality.
- Choose multi-functional furniture to maximize utility.
Finding the Sweet Spot Between Beauty and Practicality
The ultimate goal is to strike a balance between beauty and practicality. A beautiful space that is not functional can be just as problematic as a highly functional space that lacks aesthetic appeal. By integrating both aspects, you can create a home that is not only pleasing to the eye but also comfortable and efficient.
Vertical Space Utilization: Going Up When You Can’t Go Out
When floor space is at a premium, looking upwards is the key to unlocking additional storage and functionality. Effective utilization of vertical space can transform even the most constrained environments into highly efficient and livable areas.
Innovative Wall-Mounted Storage Systems
Wall-mounted storage systems are a cornerstone of vertical space utilization. They not only keep floors and surfaces clear but also provide easy access to stored items.
Adjustable Shelving Solutions
Adjustable shelving solutions offer flexibility, allowing you to reconfigure your storage as your needs change. This adaptability is particularly valuable in dynamic environments where storage requirements can shift over time.
Wall-Integrated Furniture Options
Wall-integrated furniture, such as fold-down tables and drop-leaf shelves, can significantly enhance the functionality of a room without permanently occupying floor space. These pieces are ideal for creating multi-functional areas.
Ceiling Space Opportunities Often Overlooked
The space between the top of tall furniture and the ceiling is often underutilized. Using this vertical expanse for storage can be both practical and aesthetically pleasing, especially when done with stylish, ceiling-reaching shelving units.
Selecting Tall, Narrow Furniture for Maximum Efficiency
Tall, narrow furniture pieces, such as floor-to-ceiling bookcases or narrow console tables, can make a room feel more spacious while providing necessary storage or display space. The key is to balance height with the overall scale of the room.
By incorporating these strategies, homeowners and designers can create spaces that feel larger and more functional, all while maintaining a stylish and welcoming atmosphere.
Multi-Functional Furniture: Double-Duty Space Savers
In the quest for maximizing space, multi-functional furniture emerges as a game-changer. By serving more than one purpose, these cleverly designed pieces can significantly enhance the functionality of a room without sacrificing style or comfort.
Transforming Furniture That Adapts to Your Needs
Transforming furniture is designed to change its function to suit different needs. This adaptability makes it particularly valuable in small spaces where versatility is key.
Sofa Beds and Convertible Seating
Sofa beds are a classic example of multi-functional furniture, converting from a comfortable seating area to a cozy bed. They are perfect for guest rooms or studio apartments where space is limited.
Expanding Tables and Desks
Expanding tables and desks can be adjusted to accommodate different numbers of users or activities, making them ideal for small kitchens or home offices. They offer flexibility without permanently occupying valuable space.
Furniture With Built-In Storage Compartments
Furniture with built-in storage is another effective way to save space. By incorporating storage into functional pieces, you can keep your belongings organized and out of sight.
| Furniture Type | Storage Benefit | Space Saving |
|---|---|---|
| Storage Ottomans | Stores items like blankets, toys, or linens | Reduces clutter, serves as seating |
| Storage Beds | Offers drawers or shelves under the mattress | Maximizes under-bed space |
| Coffee Tables with Storage | Provides a place for remotes, books, or magazines | Keeps living room organized |
Space-Efficient Nesting and Stackable Furniture
Nesting and stackable furniture is designed to be compact and efficient. These pieces can be easily rearranged or stored away when not in use, making them perfect for small spaces.
By incorporating multi-functional furniture into your home, you can enjoy a more organized, spacious, and comfortable living environment. Whether it’s through transforming furniture, storage-integrated pieces, or nesting designs, there’s a wealth of options to suit every need and style.
Room-Specific Optimization Strategies
To create a more spacious living environment, it’s essential to apply room-specific optimization strategies. Different rooms have different purposes and, therefore, different spatial requirements.
Living Room: Creating Multi-Functional Social Spaces
The living room is often the heart of the home, serving as a space for relaxation, entertainment, and socialization. To optimize this area, consider incorporating multi-functional furniture that can adapt to different activities, such as a storage ottoman or a coffee table with storage.
Kitchen: Maximizing Workflow in Minimal Square Footage
Kitchens require efficient use of space to facilitate cooking and meal preparation. Compact appliances can significantly contribute to a more streamlined kitchen layout.
Compact Appliance Solutions
Opting for compact or built-in appliances can help save counter and floor space, making the kitchen feel larger and more manageable.
Innovative Cabinet and Counter Organizations
Utilizing wall-mounted cabinets, pull-out shelves, and countertops with built-in storage can enhance the kitchen’s functionality.
Bedroom: Sleep Sanctuaries That Save Space
Bedrooms should be serene and clutter-free. Using beds with built-in storage or wall-mounted nightstands can help maintain a tidy and spacious environment.
Bathroom: Small Space, Big Functionality
Bathrooms, even when small, can be designed to feel spacious and functional. Installing wall-mounted sinks and toilets, and using corner showers or quarter-round tubs, can help maximize space.
By applying these room-specific optimization strategies, homeowners can create a more functional, comfortable, and spacious living environment.
Innovative Storage Solutions for Every Nook and Cranny
In the quest for a more organized and spacious home, innovative storage solutions play a crucial role. By leveraging hidden storage opportunities and implementing effective organizational systems, homeowners can significantly enhance their living space.
Uncovering Hidden Storage Potential in Your Home
One of the first steps in maximizing storage is identifying areas that are often overlooked. This includes spaces under beds, inside cabinets, and behind walls. Utilizing these hidden areas can greatly increase your home’s storage capacity.
- Under-bed storage containers
- Adjustable shelving units
- Hidden compartments behind wall art or mirrors
Organizational Systems That Eliminate Clutter
Effective organizational systems are key to maintaining a clutter-free environment. These systems help categorize and contain belongings, making it easier to find what you need when you need it.
Categorization and Containment Methods
Categorizing items into groups (e.g., cleaning supplies, kitchen utensils) and containing them in labeled containers or bins is an effective way to keep clutter at bay.
Seasonal Rotation Strategies
Implementing a seasonal rotation for items like clothing, decorations, or outdoor gear can help reduce clutter and make the most of your storage space.
When Custom Storage Makes Sense: Investment Analysis
While off-the-shelf storage solutions can be effective, custom storage options tailored to your home’s unique layout can offer superior space utilization. It’s essential to analyze the cost-benefit of investing in custom storage solutions.
Consider factors such as the value of the space saved, the durability of the custom solution, and how it enhances your home’s functionality.
Visual Expansion Through Color, Light, and Optical Illusions
The strategic application of color palettes, lighting techniques, and mirror placement can visually expand even the most confined spaces, making them feel more spacious and welcoming.
Space-Enhancing Color Palettes and Patterns
Choosing the right color palette is crucial for creating an illusion of space. Lighter colors on walls and ceilings can make a room appear larger by reflecting light and minimizing visual boundaries. Additionally, using a monochromatic color scheme can create a sense of continuity, making the space feel more expansive.
Strategic Lighting Techniques That Expand Rooms
Strategic lighting can significantly impact the perceived size of a room. Using a combination of ambient, task, and accent lighting can create depth and visual interest, drawing the eye outward and creating the illusion of more space. Installing LED strips under furniture or along baseboards can also enhance this effect by creating a sense of layering.
Mirror Placement Tricks for Instant Space Amplification
Mirror placement is a powerful tool for creating the illusion of more space. Placing a large mirror opposite a window can reflect natural light and views, making the room feel larger and more connected to the outdoors. Additionally, using multiple mirrors in a room can create the illusion of depth.
Reflective Surface Positioning
The positioning of reflective surfaces like mirrors and glass can significantly affect how spacious a room feels. Placing them opposite light sources amplifies light and creates the illusion of more space.
Light Multiplication Effects
The strategic use of reflective surfaces can also multiply light within a room, making it feel brighter and more expansive. This technique is particularly effective in areas with limited natural light.
Smart Home Technology for Space Optimization
In the quest for maximizing space, smart home technology offers innovative solutions that are both practical and futuristic. By integrating technology into our living spaces, we can create homes that are not only more efficient but also more comfortable.
Investing in Space-Saving Smart Devices
Smart devices are revolutionizing the way we live in compact spaces. For instance, smart thermostats like Nest or Ecobee can help optimize the heating and cooling in your home, making small spaces more livable. Additionally, smart lighting systems such as Philips Hue can be programmed to enhance the ambiance of a room, making it feel more spacious.
Key benefits of space-saving smart devices include:
- Enhanced energy efficiency
- Increased comfort through automated controls
- Improved safety features, such as smart door locks and security cameras
Digital Solutions for Reducing Physical Clutter
Digital solutions are playing a crucial role in reducing physical clutter in our homes. For example, digital storage solutions for documents and media can significantly reduce the need for physical storage space. Services like Google Drive or Dropbox allow you to store and access your files from anywhere, eliminating the need for large filing cabinets.
“The future of storage is not about having more space, it’s about having the right information at the right time.” –
Unknown
Future Trends in Space-Efficient Technology
As technology continues to evolve, we can expect even more innovative solutions for space optimization. Emerging trends include the use of AI to predict and adjust our home environments, voice-controlled devices that simplify our interactions with technology, and advancements in IoT that will further integrate our devices.
The potential for smart home technology to transform our living spaces is vast, and as these technologies become more accessible, we can look forward to homes that are not only more efficient but also more enjoyable to live in.
DIY Space-Maximizing Projects on Any Budget
DIY space-maximizing projects offer a cost-effective solution for small spaces. With a little creativity, you can transform your home into a more spacious and functional living area.
Weekend Warrior Projects for Immediate Space Gains
Simple DIY projects can make a significant difference in how spacious your home feels. Consider projects like installing shelves, using dividers, or creating a pegboard for storage. These projects are not only budget-friendly but can be completed over a weekend.
Creative Upcycling for Cost-Effective Storage
Upcycling old furniture or items is a great way to add storage without spending a fortune. Turn old crates into shelves or use an old ladder as a bookshelf. This approach not only saves money but also adds a unique touch to your home.
High-Impact, Low-Cost Space Transformations
Simple changes can dramatically improve the feel of your space. Consider repainting walls, rearranging furniture, or adding mirrors to create the illusion of more space. These transformations are budget-friendly and can be done DIY.
Paint and Visual Tricks
Using the right paint colors and visual tricks can make rooms appear larger. Light colors on walls and ceilings can create a sense of openness. Additionally, strategic placement of mirrors can reflect light and images, making spaces feel more expansive.
Furniture Rearrangement Strategies
Rearranging your furniture can significantly impact the perceived size of your space. Consider creating a flow that makes the room feel more open. Avoid blocking doorways or windows, and use multi-functional furniture to save space.
| Project | Cost | Impact |
|---|---|---|
| Installing Shelves | $50-$100 | High |
| Upcycling Old Furniture | $0-$50 | Medium |
| Repainting Walls | $20-$100 | High |
Professional Design Assistance: When and Why to Invest
The decision to invest in professional design assistance can be daunting, but understanding its benefits can help you make an informed choice. When it comes to maximizing your living space, there are times when seeking expert help is not just beneficial but necessary.
Recognizing When You Need Expert Space Planning Help
If you’re feeling overwhelmed by your space constraints or unsure about how to optimize your home’s layout, it might be time to call in a professional. Space planning experts can offer tailored solutions that not only enhance the aesthetic appeal of your home but also improve its functionality.
What Professional Space Designers Bring to the Table
Professional space designers bring a wealth of knowledge and experience to the table, including an understanding of spatial dynamics and design principles that can transform your living space. They can help you create a more efficient, livable, and beautiful home.
Analyzing the Return on Investment for Design Services
When considering professional design assistance, it’s essential to analyze the potential return on investment. This includes not just financial benefits but also the value of your time and the improvement in your quality of life.
Cost Considerations
The cost of hiring a professional designer can vary widely based on factors like location, experience, and the scope of the project. However, their expertise can help you avoid costly mistakes and ensure that your investment is worthwhile.
Long-Term Space Efficiency Benefits
Beyond the initial cost, the long-term benefits of professional design assistance include a more efficient use of space, potentially increasing your home’s value and enhancing your living experience.
Conclusion: Embracing the Potential of Limited Space
Maximizing limited space requires a thoughtful and multi-faceted approach. By applying the optimized design solutions outlined in this article, individuals can unlock the full potential of their living or working environments.
From assessing your space and utilizing vertical storage to incorporating multi-functional furniture and smart home technology, every detail counts in creating a more efficient and comfortable space.
By embracing the potential of limited space, you can transform even the smallest areas into functional and beautiful environments that enhance your quality of life.
Whether you’re working with a compact apartment or a small office, the key is to stay focused on your needs and priorities, and to be willing to think creatively about how to use the space available to you.
FAQ
What are some common challenges faced by individuals living in urban areas with limited space?
Individuals living in urban areas with limited space often face challenges such as cramped living conditions, limited storage, and difficulty in creating functional spaces that meet their needs.
How can I assess my space to identify areas for improvement?
To assess your space, conduct a comprehensive spatial inventory, identify underutilized areas, and create a prioritized space enhancement plan to maximize your space.
What are some fundamental principles of design solutions for maximizing space?
Fundamental principles include embracing minimalism, adopting a functionality-first approach, and balancing aesthetics with practicality to create efficient and livable spaces.
How can I utilize vertical space to maximize room area?
You can utilize vertical space by using innovative wall-mounted storage systems, wall-integrated furniture, and ceiling space to create more storage and functionality.
What are some benefits of using multi-functional furniture in small spaces?
Multi-functional furniture can help save space by providing multiple functions in one piece, such as sofa beds, storage ottomans, and nesting tables.
How can I optimize different rooms in my home, such as living rooms, kitchens, bedrooms, and bathrooms?
To optimize different rooms, consider strategies such as creating multi-functional social spaces, maximizing workflow in kitchens, and using space-saving fixtures in bathrooms.
What are some innovative storage solutions for small spaces?
Innovative storage solutions include hidden storage, organizational systems, and custom storage solutions that can help eliminate clutter and maximize space.
How can color, light, and optical illusions visually expand a space?
Using space-enhancing color palettes, strategic lighting techniques, and mirror placement can create the illusion of more space and make rooms appear larger.
What role can smart home technology play in space optimization?
Smart home technology can contribute to space optimization by providing space-saving devices, reducing physical clutter, and offering digital solutions that enhance the functionality of small spaces.
What are some DIY projects that can help maximize space on a budget?
DIY projects such as upcycling, visual tricks, and furniture rearrangement can help maximize space on a budget and create a more functional and efficient living environment.
When should I consider hiring a professional to help with space planning?
Consider hiring a professional when you need expert space planning help, such as when you’re struggling to maximize your space or need customized design solutions.

