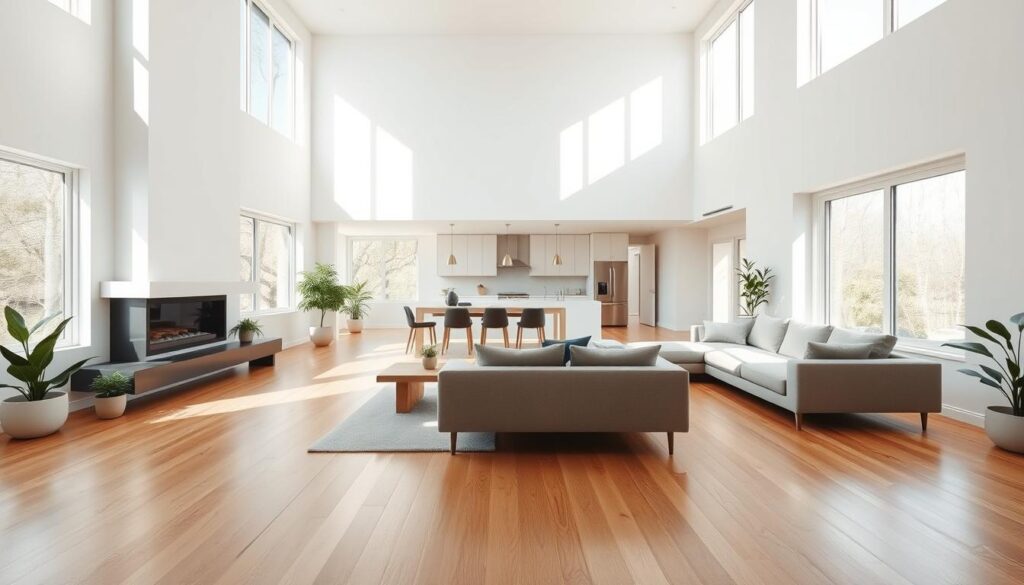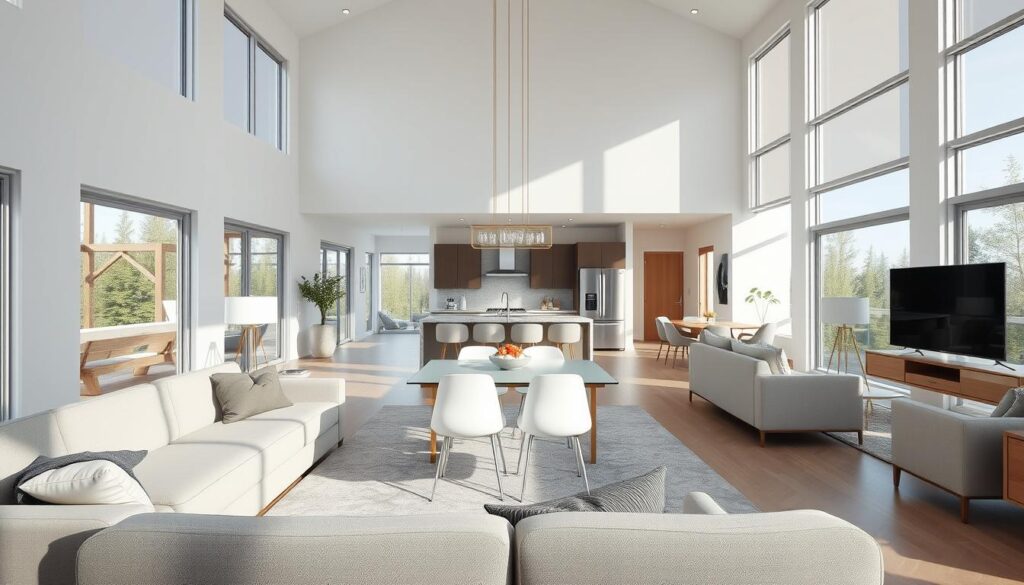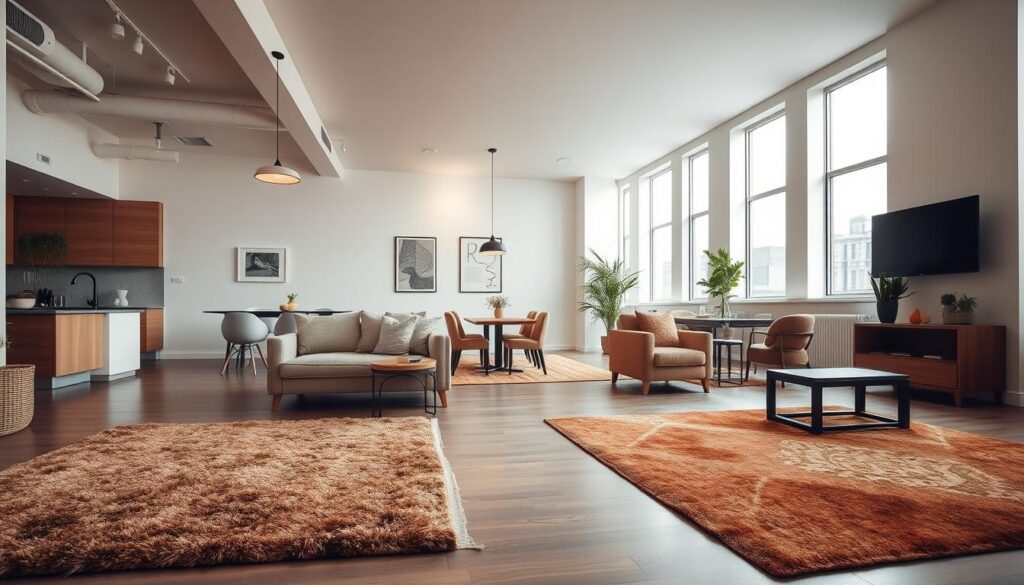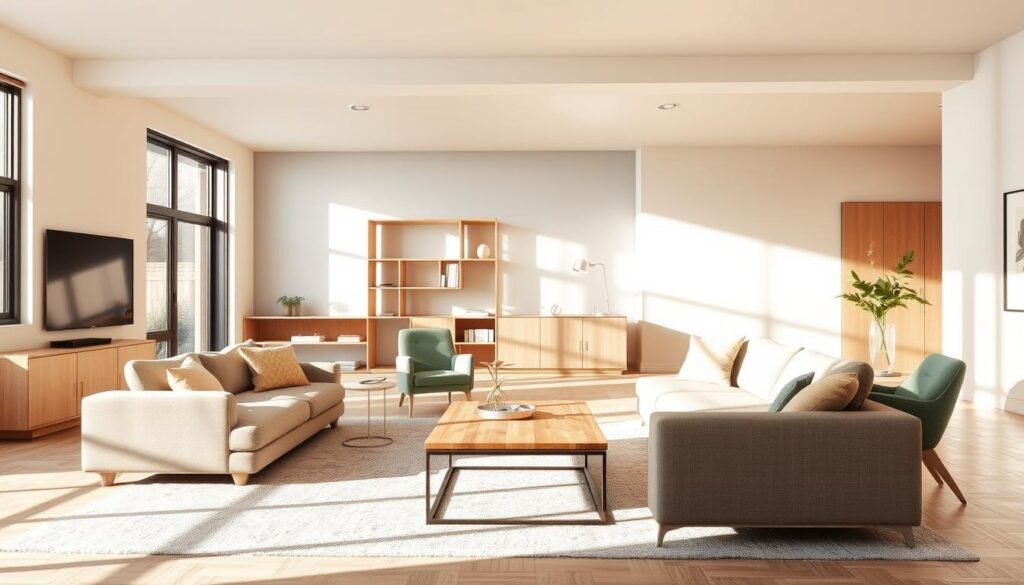Creating a cohesive and functional living space in an Open Plan Apartment Ideas can be a challenge. With the right furnishing and layout solutions, you can turn your open plan living area into a beautiful and practical space.

The key to a successful open plan design is to strike a balance between different areas of the apartment, such as the living, dining, and kitchen spaces. By choosing the right furniture and layout, you can create a sense of harmony and flow.
In this article, we will explore various open plan apartment ideas and provide you with practical tips on how to furnish and layout your space effectively.
Key Takeaways
- Understand the importance of balancing different areas in an open plan apartment
- Learn how to choose the right furniture for your open plan living space
- Discover practical tips for creating a harmonious and functional layout
- Explore different open plan apartment ideas to inspire your design
- Get insights into maximizing your space with effective furnishing and layout solutions
Understanding Open Plan Living
In recent years, open plan living has emerged as a defining feature of contemporary interior design, promoting a sense of openness and freedom. This design philosophy has revolutionized the way we live, work, and interact within our homes.
What Defines an Open Plan Apartment
An open plan apartment is characterized by the absence or reduction of traditional walls between living areas, creating a more fluid and interconnected space. This layout encourages a sense of community and togetherness among occupants.
The Evolution of Open Concept Spaces
The concept of open plan living has its roots in the early 20th century, but it has gained significant popularity in recent decades. The evolution is marked by a shift from compartmentalized homes to more open, communal living areas.

Current Trends in Open Floor Design
Current trends in open floor design include the incorporation of multifunctional furniture, the use of natural materials, and the creation of distinct zones within the open space. These trends are driven by the need for flexibility and functionality in modern living.
| Trend | Description |
|---|---|
| Multifunctional Furniture | Furniture that serves more than one purpose, such as storage ottomans or sofa beds. |
| Natural Materials | The use of natural materials like wood, stone, and plants to add warmth and texture to the space. |
| Zoning | Creating distinct areas within the open plan space for different activities, such as cooking, dining, and relaxing. |
The Pros and Cons of Open Floor Plans
As open floor plans continue to gain popularity, it’s essential to weigh their pros and cons to determine if they’re the right fit for your lifestyle. Open concept living has become a staple in modern home design, offering a unique blend of benefits and challenges.
Advantages of Open Concept Living
Open floor plans offer several advantages, including enhanced natural light and airflow. By removing walls, natural light can flow more freely throughout the space, creating a brighter and more welcoming atmosphere.
Enhanced Natural Light and Airflow
The absence of walls allows for better air circulation, making the space feel fresher and more spacious. This is particularly beneficial in smaller homes or apartments where natural light may be limited.
Improved Social Interaction
Open concept living also promotes improved social interaction. Without the barriers of separate rooms, family members and guests can interact more easily, creating a sense of community and togetherness.
Challenges to Consider
Despite the benefits, open floor plans also present some challenges. Noise management issues are a common concern, as sounds can travel more easily without the dampening effect of walls.
Noise Management Issues
To mitigate this, homeowners can use area rugs, acoustic panels, or strategic furniture placement to help absorb or block noise.
Limited Privacy
Another challenge is limited privacy. In open concept spaces, it’s often difficult to find quiet, private areas for work, study, or relaxation.
Who Benefits Most from Open Plan Designs
Open floor plans are particularly suited to individuals who value openness and social interaction, such as families with young children or those who enjoy entertaining. However, they may not be ideal for those who require quiet, private spaces for work or study.

Essential Open Plan Apartment Ideas for Effective Zoning
To make the most of an open plan apartment, it’s essential to implement effective zoning techniques. Zoning helps create distinct areas within the open space, enhancing both functionality and aesthetics.
Creating Distinct Areas Without Walls
One of the challenges of open plan living is defining different areas without using walls. This can be achieved through clever use of furniture, rugs, and visual dividers.
Using Rugs to Define Spaces
Rugs are an effective way to delineate different zones within an open plan apartment. By choosing rugs of different sizes, colors, and textures, you can create a visual distinction between areas such as the living room and dining space.

Strategic Furniture Placement
Furniture placement is crucial in creating separate zones. For instance, placing a sofa in a way that it backs onto the dining area can help define the living space. Using multifunctional furniture, like a storage ottoman or a coffee table with storage, can also enhance the functionality of the space.
Visual Dividers and Partial Walls
For those who need a bit more separation, visual dividers or partial walls can be an effective solution. These can range from decorative screens to bookshelf dividers.
Bookshelf Dividers
Bookshelf dividers are not only functional but also add an aesthetic element to the space. They can be used to separate the living area from the workspace or dining area, providing additional storage.
Decorative Screens
Decorative screens offer a versatile way to create separation. They come in various designs, from traditional to modern, and can be moved around as needed to redefine the space.
By incorporating these open-plan apartment ideas, you can achieve effective zoning that enhances the livability and appeal of your space.
Furniture Selection for Open Concept Spaces
Furniture selection plays a vital role in enhancing the functionality and aesthetics of open concept spaces. The right furniture can help define different areas within the open plan, improve flow, and increase the overall livability of the space.
Scale and Proportion Considerations
When selecting furniture for an open concept space, it’s crucial to consider the scale and proportion of each piece. Furniture that is too large can overwhelm the space, while pieces that are too small may get lost. Measuring the space and creating a floor plan can help in visualizing how different furniture pieces will fit and flow together.
Multifunctional Furniture Solutions
Multifunctional furniture is a game-changer for open concept living. It not only saves space but also adds versatility to the area.
Convertible Sofas and Tables
Convertible sofas can transform from a seating area to a guest bed, while extendable tables can accommodate varying numbers of diners. These pieces are perfect for small open concept spaces that need to adapt to different uses.
Nesting and Expandable Pieces
Nesting tables and expandable consoles offer flexibility and can be adjusted according to the need. They are ideal for creating a functional area without cluttering the space.
Furniture Arrangement Strategies
The arrangement of furniture in an open concept space can significantly impact its functionality and ambiance.
Floating Furniture Techniques
Floating furniture involves placing pieces away from walls to create a more intimate and defined area within the open space. This technique can help in creating separate zones for different activities.
Back-to-Back Placement Options
Placing furniture back-to-back is an effective way to separate different areas within an open concept space. For example, a sofa can be placed back-to-back with a console table or a bookshelf to delineate the living and dining areas.
| Furniture Type | Benefits | Best for |
|---|---|---|
| Convertible Sofas | Space-saving, versatile | Small living rooms |
| Nesting Tables | Flexible, adaptable | Dining and living areas |
| Floating Furniture | Creates intimate spaces | Large open concept areas |
By carefully selecting and arranging furniture, homeowners can create a harmonious and functional open concept living space that meets their needs and enhances their lifestyle.
Designing a Cohesive Look Across Zones
To achieve a sense of continuity in open plan living, it’s essential to implement a cohesive design strategy. A unified visual theme can make a significant difference in how welcoming and functional the space feels.
Color Schemes That Unite Spaces
One of the most effective ways to create a cohesive look is through a well-chosen color scheme. Selecting a palette that complements the different zones within the open plan apartment can help tie the areas together. Consider using a dominant color and one or two accent colors to create visual harmony.
Consistent Design Elements
Consistency in design elements such as furniture style, lighting fixtures, and materials can also contribute to a cohesive look. Repeating certain elements throughout the space can create a sense of continuity and flow.
Transitional Décor Techniques
Transitional décor techniques play a crucial role in connecting different areas within an open plan apartment. Techniques such as using accent colors to connect areas and repeating materials and textures can enhance the sense of cohesion.
Using Accent Colors to Connect Areas
Accent colors can be used strategically to create a visual connection between different zones. For example, using the same accent color in throw pillows, rugs, and decorative accessories can help tie the spaces together.
Repeating Materials and Textures
Repeating materials and textures is another effective way to create a cohesive look. Using similar textures for upholstery, rugs, and decorative elements can add depth and visual interest to the space while maintaining a unified aesthetic.
By implementing these strategies, homeowners can create a beautiful and functional open plan living space that feels cohesive and inviting.
Smart Storage Solutions for Open Plan Living
In open plan living spaces, intelligent storage solutions play a vital role in maintaining tidiness and functionality. With the absence of physical barriers between different areas of the home, it’s essential to have a well-thought-out storage strategy to keep the space organized and clutter-free.
Built-in Storage Options
One effective way to maximize storage in open plan apartments is through built-in storage options. Custom shelving units and cabinets can be designed to fit seamlessly into the space, providing ample storage without compromising on style. Built-in storage can help keep items such as books, decorative items, and kitchen utensils organized and out of sight.
Furniture That Doubles as Storage
Another strategy is to use furniture that doubles as storage. Ottomans with storage, storage beds, and coffee tables with lift-top storage are excellent examples of multifunctional furniture that can help keep clutter at bay. By choosing furniture with built-in storage, you can maintain a clean and organized appearance in your open plan living space.
Minimalist Organization Approaches
Adopting minimalist organization approaches is also crucial in open plan living. This involves being intentional about the items you keep in your home and ensuring that everything has a designated place. Minimalist décor and simple organizational tools like baskets and bins can help maintain a clutter-free environment.
Vertical Storage Opportunities
Finally, making the most of vertical storage opportunities can significantly enhance the storage capacity of your open plan apartment. Tall shelving units and wall-mounted storage can provide additional space for storing items without taking up valuable floor space. This approach not only maximizes storage but also helps to keep the area feeling open and airy.
By incorporating these smart storage solutions into your open plan living space, you can enjoy a more organized, functional, and aesthetically pleasing home.
Lighting Strategies for Open Concept Apartments
To maximize the potential of an open concept apartment, it’s essential to implement a well-planned lighting strategy. Lighting can dramatically influence the ambiance and functionality of the space, making it feel more defined and welcoming.
Layered Lighting Techniques
Layered lighting involves using a combination of light sources to create a visually appealing and functional space. This technique typically includes a mix of ambient, task, and accent lighting.
- Ambient lighting provides overall illumination.
- Task lighting focuses on specific areas where tasks are performed.
- Accent lighting highlights architectural features or decorative elements.
By layering these different types of lighting, you can achieve a balanced and inviting atmosphere in your open concept apartment.
Zone-Specific Lighting Solutions
In open concept apartments, it’s crucial to differentiate between various zones through lighting. For instance, the kitchen area may require brighter task lighting, while the living area can benefit from softer ambient lighting.
Using zone-specific lighting solutions can help create distinct areas within the open space, enhancing both functionality and aesthetics.
Statement Lighting as Focal Points
Statement lighting fixtures can serve as focal points in an open concept apartment, adding character and style to the space. Examples include dramatic chandeliers or pendant lights.
“A well-chosen lighting fixture can be the centerpiece of a room, adding both functionality and elegance.”
Interior Design Expert
Smart Lighting for Flexibility
Smart lighting systems offer flexibility and convenience, allowing you to adjust lighting levels and colors according to your needs and preferences.
| Benefits | Features |
|---|---|
| Energy Efficiency | Automated Lighting Control |
| Customizable | Color Temperature Adjustment |
| Convenience | Remote Access via Smartphone |
By incorporating these lighting strategies, you can enhance the overall ambiance and functionality of your open concept apartment, making it a more enjoyable and versatile living space.
Real-World Open Plan Apartment Ideas That Work
With the rise of open concept living, homeowners are discovering new ways to maximize their space and create a more fluid living environment. Open plan apartments offer a versatile canvas for creativity, allowing residents to tailor their living spaces to suit their lifestyle and preferences.
Studio Apartment Transformations
Studio apartments can greatly benefit from open plan designs, as they eliminate the need for separate rooms, making the space feel larger. Using strategic furniture placement and visual dividers, studio residents can create distinct areas for sleeping, working, and relaxing.
One-Bedroom Open Concept Solutions
One-bedroom apartments can also adopt open plan concepts by merging the living and dining areas. This approach not only enhances the sense of space but also fosters a more sociable living environment. Incorporating multifunctional furniture can further optimize the available space.
Family-Friendly Open Plan Designs
For families, open plan living can facilitate a more interactive and connected lifestyle. By designing the living, dining, and kitchen areas as a cohesive unit, families can enjoy a more harmonious and inclusive home environment. Zone-specific lighting and area rugs can help define different spaces within the open area.
Small Space Open Plan Success Stories
Even the smallest apartments can benefit from open plan designs. By minimizing divisions and maximizing the use of natural light, small spaces can feel more expansive and airy. Vertical storage solutions and minimalist décor are key to maintaining a clutter-free and visually appealing environment.
| Apartment Type | Open Plan Strategy | Benefits |
|---|---|---|
| Studio | Strategic furniture placement, visual dividers | Larger feel, distinct areas |
| One-Bedroom | Merging living and dining areas, multifunctional furniture | Enhanced sociability, optimized space |
| Family Apartments | Zone-specific lighting, area rugs | Interactive lifestyle, harmonious environment |
| Small Spaces | Minimizing divisions, vertical storage, minimalist décor | Expansive feel, clutter-free |
Conclusion: Creating Your Ideal Open Plan Living Space
Designing an open plan living space requires careful consideration of furnishing, layout, and zoning to create a functional and aesthetically pleasing area. By applying the ideas and strategies presented in this article, you can create an ideal open plan that suits your lifestyle.
Effective zoning, strategic furniture placement, and layered lighting techniques are essential elements in creating a cohesive and inviting open plan living space. By incorporating these elements, you can define distinct areas within the space while maintaining a sense of openness and flow.
To achieve your ideal open plan, consider the specific needs of your household and the activities that will take place in the space. With a thoughtful approach to design, you can create a harmonious and functional open plan living space that enhances your daily life.
FAQ
What are the benefits of using multifunctional furniture in an open plan apartment?
Multifunctional furniture can help maximize space, reduce clutter, and enhance the overall functionality of an open plan apartment. Examples include convertible sofas, nesting tables, and storage ottomans.
How can I create separate zones within my open plan apartment?
You can create separate zones using rugs, strategic furniture placement, and visual dividers such as bookshelf dividers or decorative screens. This will help define different areas within the open space.
What are some effective ways to manage noise in an open plan apartment?
To manage noise, consider using area rugs, sound-absorbing materials, and strategic placement of noisy appliances or activities. You can also use room dividers or screens to help contain noise.
How can I maintain a cohesive look across different zones in my open plan apartment?
To achieve a cohesive look, use a consistent color scheme, repeat design elements such as materials and textures, and incorporate transitional décor techniques like accent colors to connect different areas.
What are some smart storage solutions for open plan living?
Smart storage solutions include built-in storage options, furniture that doubles as storage, minimalist organization approaches, and vertical storage opportunities. These can help keep your open plan apartment clutter-free and organized.
How can I optimize lighting in my open plan apartment?
To optimize lighting, use layered lighting techniques, zone-specific lighting solutions, statement lighting as focal points, and smart lighting for flexibility. This will help create a well-lit and inviting space.
What are some effective open plan apartment ideas for small spaces?
For small spaces, consider using multifunctional furniture, selecting furniture with a smaller footprint, and incorporating vertical storage opportunities. You can also use mirrors and light colors to create the illusion of more space.

